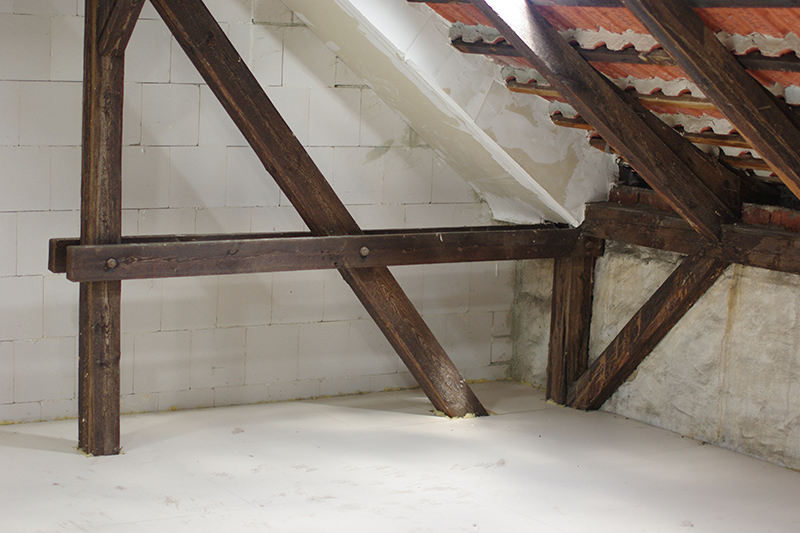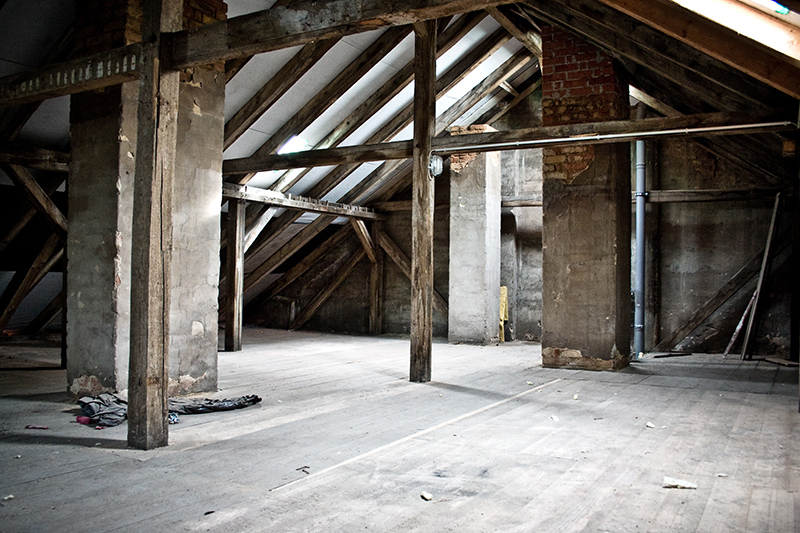Hip To Gable Loft Conversion by Loft Conversions Epsom
A hip to gable loft conversion is a popular option for many semi-detached or detached properties with a hipped roof, which is essentially a roof with a sloping side in addition to the slopes at the front and back. If your property is detached or semi-detached, and has a hip-end roof, then this sort of loft conversion is certainly a viable option for you.
Gable Loft Conversion Loft Conversions Epsom Advice
To work out how big your hip to gable conversion will be, contact a member of our team on 01372 632 429.
The average cost of a hip to gable loft conversion in Epsom and the surrounding areas varies depending on the size of the roof, complexity of design and fixtures/ fittings. The factor that has the biggest impact on the cost of a hip to gable loft conversion is the size of the overall loft and the level of finish you are looking for in the final product.


Planning Permission Information In Epsom
Most hip to gable loft conversions will not require planning permission as they are considered permitted developments. Generally speaking, hip to gable loft extensions from Loft Conversions Epsom are within permitted development rights.
If there is a house in your area with the space you require, it may be worth considering a move, rather than investing in the loft conversion. At Loft Conversions Epsom we always recommend that you contact your local authority to check their planning policy requirements, especially if other extensions or improvements have already been added to your property by you or a previous owner.
Do You Need Help ?
Call Us Now On
Finding Out What You Need To Know About A Loft Conversion In Epsom, Surrey
Our hip to gable conversion ideas include the shape of this loft conversion, the structure of roof and modern space expanding techniques that will make the most of your hip to gable loft conversion. Sometimes a loft might have not been structured to take the extra load imposed or to provide the minimum head height required for a loft conversion, so it is best to consult an architect and structural engineer like us first.
